approx. 10,000 square metres, green areas, terraces, cultivated plants, 2 stages
Guest accommodation, 90 square metres, 5 rooms each with a bathroom, communal kitchen and event room
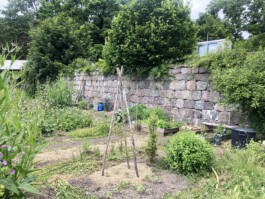
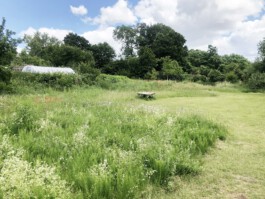
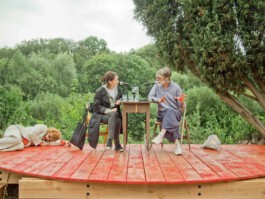
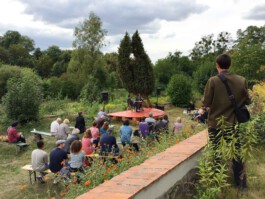
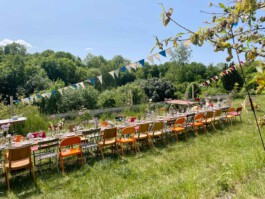
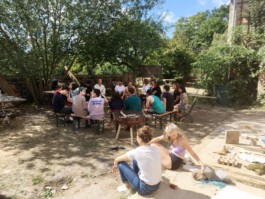
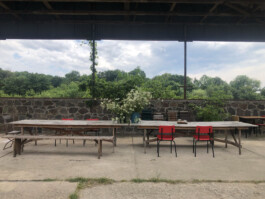
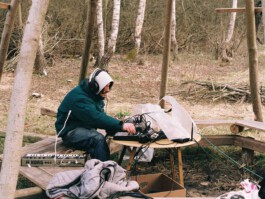
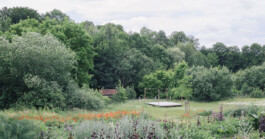
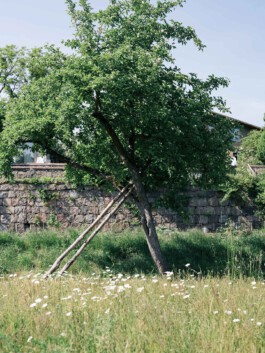
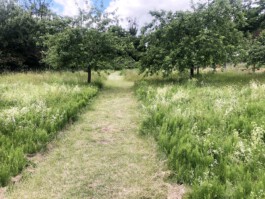
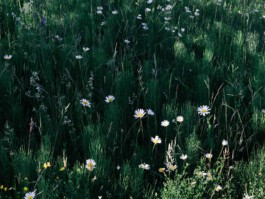
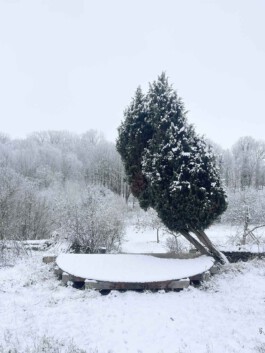
Vegetable beds on the terrace
Lower garden area
Panel discussion Systemsturz, 2019
Systemsturz, 2019
long terrace table
Summer academy Neue Narrative, 2020
Covered entrance area
Magical Power Bubbles „Sonic Worldling“ Audiowalk, UDK Berlin, 2021
View of the lower stage @ Mirka Pflüger
Orchard © Mirka Pflüger
Path through the orchard
wildflower meadow © Mirka Pflüger
Winter in the garden
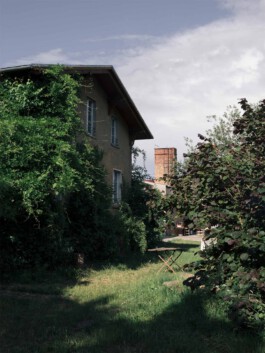
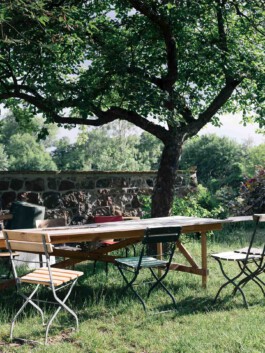
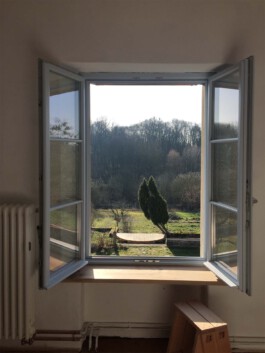
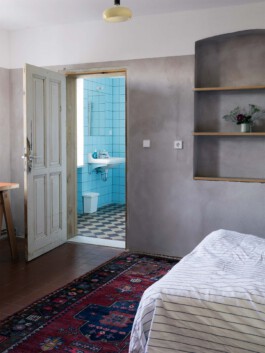
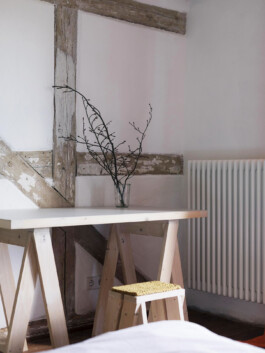
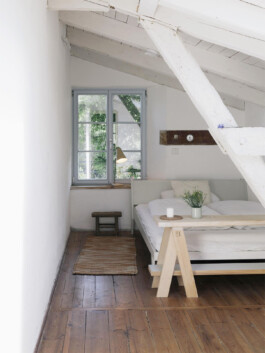
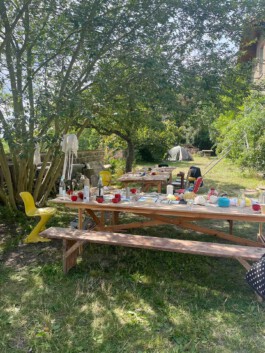
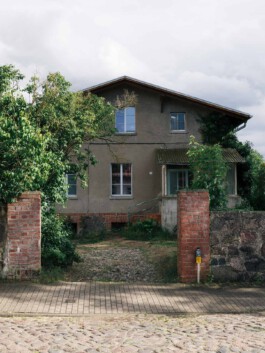
View to the guest house © Mirka Pflüger
outside area © Mirka Pflüger
View into the garden
Room on the ground floor © Mirka Pflüger
Room on the upper floor © Mirka Pflüger
Room in the upper floor © Mirka Pflüger
Outside area
Street view © Mirka Pflüger
large common room with kitchen, gallery with 2 sleeping places
Summer restaurant and event space, residency catering (since 2023 Parg, 2020-2022 Gaia, 2015-2019 Café zum Löwen)
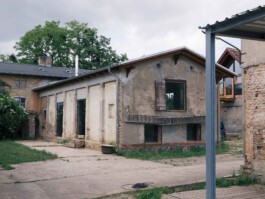
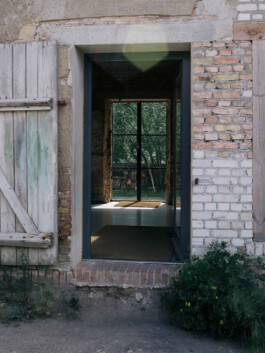
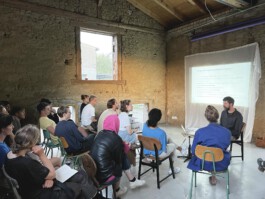
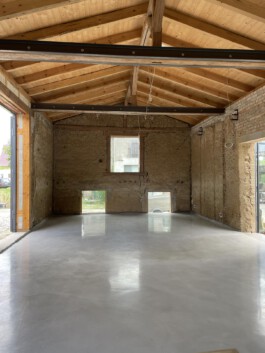
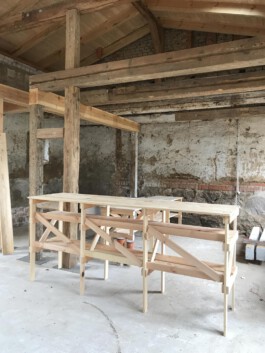
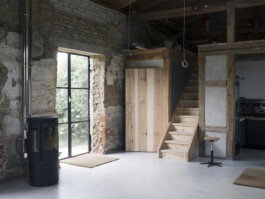
Studio exterior © Mirka Pflüger
Stuido entrance © Mirka Pflüger
Commons summer school, 2022
Event space
Wooden kitchen counter construction
Interior with plateau © Mirka Pflüger
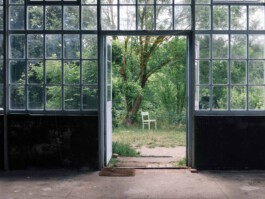
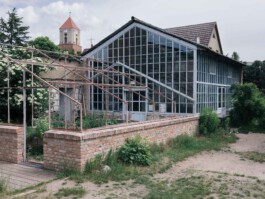
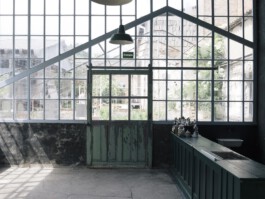
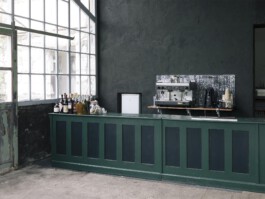
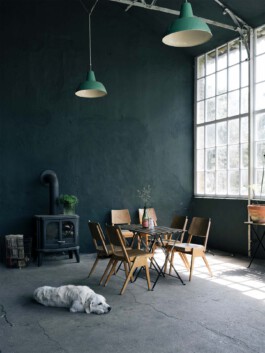
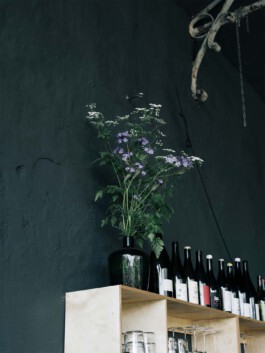
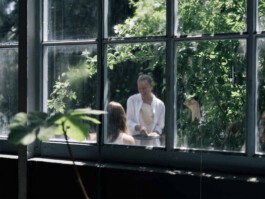
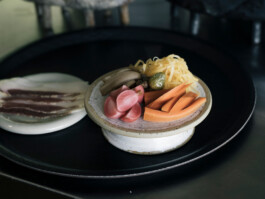
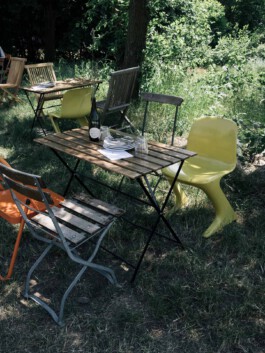
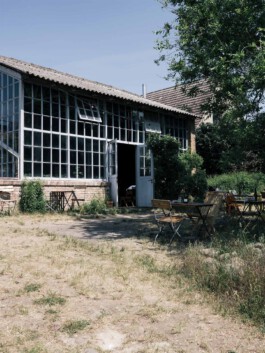
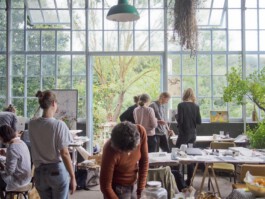
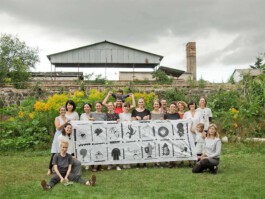
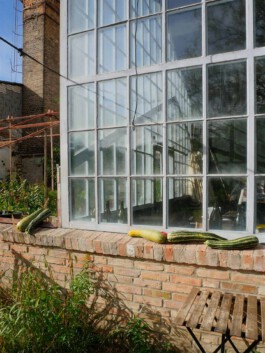
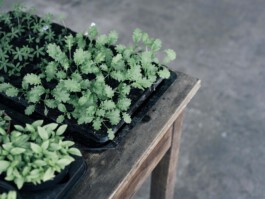
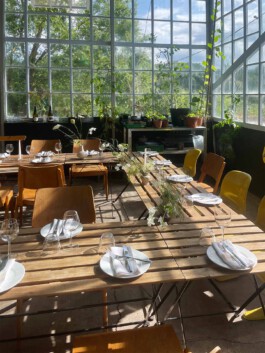
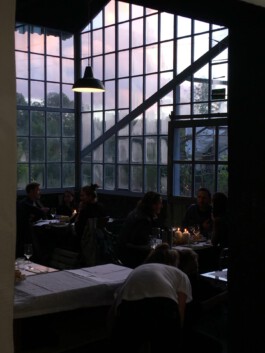
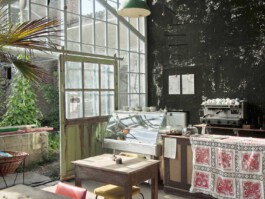
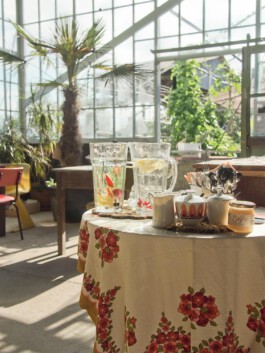
View into the garden © Mirka Pflüger
Former greenhouse (‘palm house’) of the old Schlossgärtnerei
Interior with café and bar © Mirka Pflüger
Interior with café and bar © Mirka Pflüger
Restaurant Parg, 2024 © Mirka Pflüger
Restaurant Parg, 2024 © Mirka Pflüger
Restaurant Parg, 2024 © Mirka Pflüger
Restaurant Parg, 2024 © Mirka Pflüger
Exterior area Parg, 2024 © Mirka Pflüger
Entrance Palm House
Illustration workshop with Studio Schmal, 2020
Illustration workshop with Studio Schmal, 2020
exterior view
Seedlings © Mirka Pflüger
Restaurant Gaia, 2020–2022
Restaurant Gaia, 2020–2022
Café zum Löwen run by Ayumi Saito, 2015–2020
Café zum Löwen run by Ayumi Saito, 2015–2020
Production facilities, ice cream parlour (since 2023 Illegal Gelato, 2018-2021 Paradieschen), pop-up kitchen with covered terrace (2023 Gary Pizza, 2016-2020 Glut & Späne)
Sales and exhibition space (since 2024 Magasin Sürpris, 2023 Kombini Kiosk, 2020-2022 Khassel)
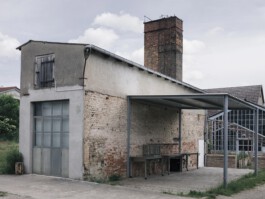
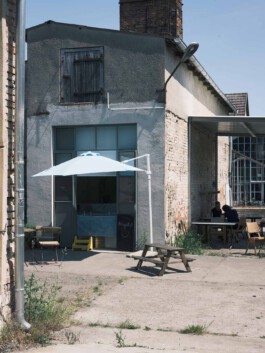
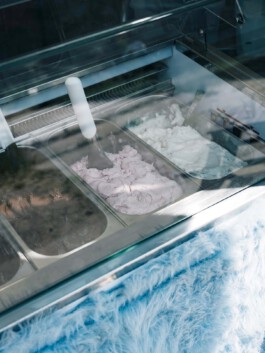
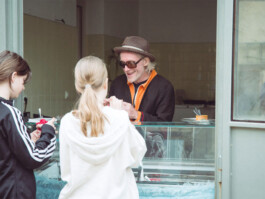
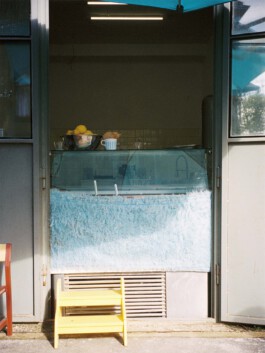
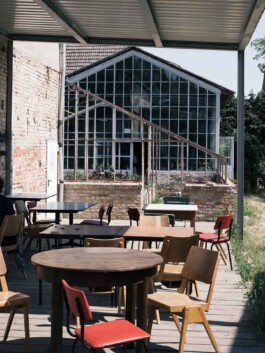
Heating house of the former Schlossgärtnerei © Mirka Pflüger
Illegal Gelato, 2024 © Mirka Pflüger
Illegal Gelato, 2024 © Mirka Pflüger
Illegal Gelato, 2024 © Artem Prägitzer
Illegal Gelato, 2024 © Artem Prägitzer
Terrace at the heating house © Mirka Pflüger
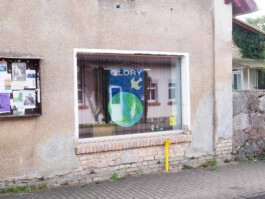
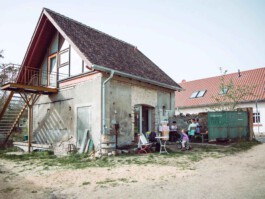
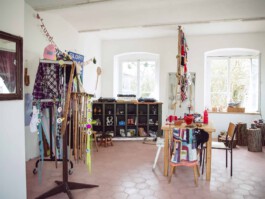
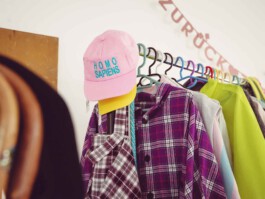
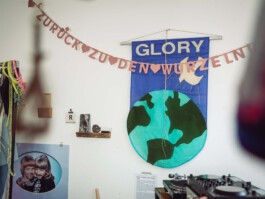
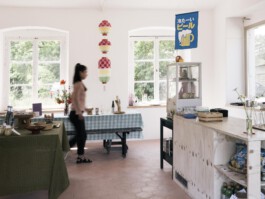
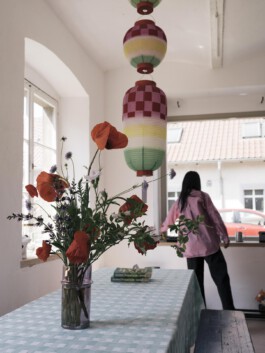
Shop window to the street
Entrance area © Sarah Sondermann
Magasin Sürpris, 2024 © Sarah Sondermann
Magasin Sürpris, 2024 © Sarah Sondermann
Magasin Sürpris, 2024 © Sarah Sondermann
Kombini Kiosk, 2023
Kombini Kiosk, 2023
Sleeping and writing accommodation
sleeping facilities
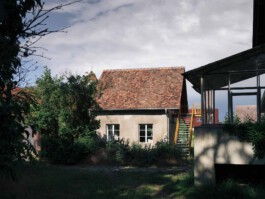
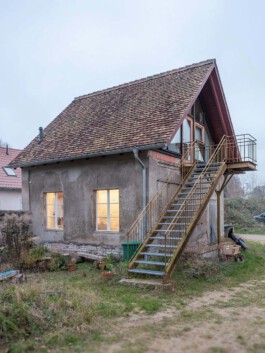
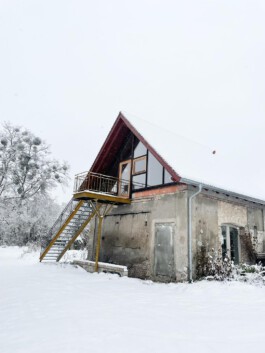
View of Schober and Kiosk © Mirka Pflüger
Stairs to the residence accomodation
Winter time
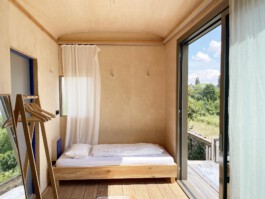
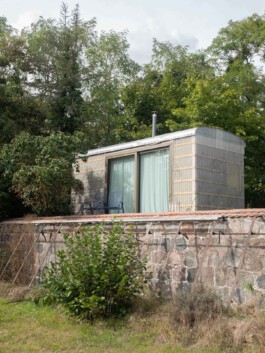
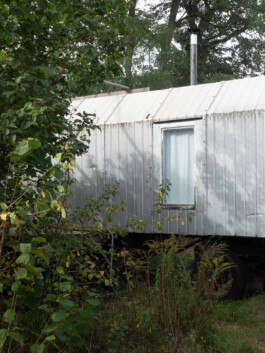
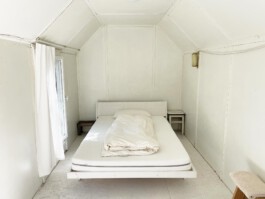
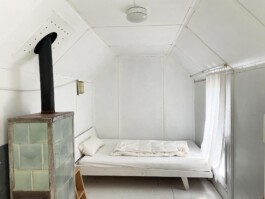
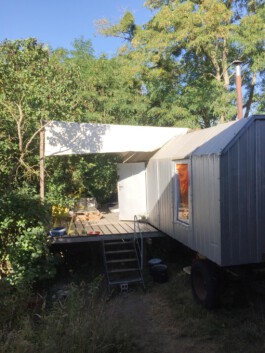
Transparent Trailer sleeping area
Transparent Trailer
Aluminium Trailer
Transparent Alu sleeping area
Transparent Alu sleeping area
Aluminium Trailer terrace
Café and pottery (OnStudio), showroom, guest flat (5 rooms, kitchen, bathroom)
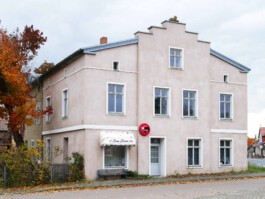
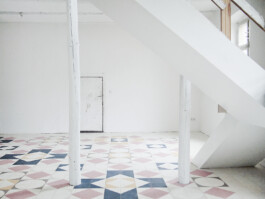
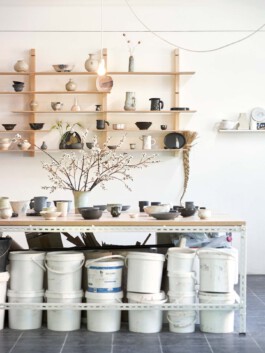
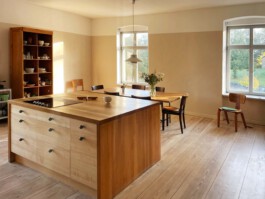
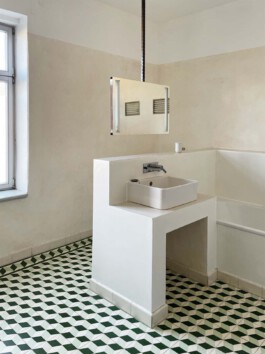
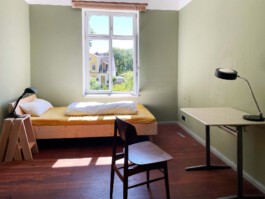
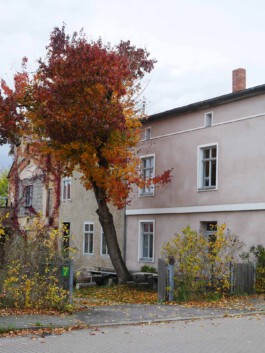
View of the Löwenhaus (formerly Gasthof zum Löwen) from the market square
Exhibition space on the ground floor
Ceramics workshop and café by On Studio © Henning Köstler
Communal kitchen on the upper floor
Bathroom of the guest flat
Guestroom
Yard entrance
The Great Garden is to become a place of learning and encounter, which is why we are particularly looking for groups and projects that want to connect with the garden and the site and use it as an opportunity to learn and exchange ideas, reflect and visualise.
We look forward to receiving your enquiries and bookings.

approx. 10,000 square metres, green areas, terraces, cultivated plants, 2 stages













Vegetable beds on the terrace
Lower garden area
Panel discussion Systemsturz, 2019
Systemsturz, 2019
long terrace table
Summer academy Neue Narrative, 2020
Covered entrance area
Magical Power Bubbles „Sonic Worldling“ Audiowalk, UDK Berlin, 2021
View of the lower stage @ Mirka Pflüger
Orchard © Mirka Pflüger
Path through the orchard
wildflower meadow © Mirka Pflüger
Winter in the garden
Guest accommodation, 90 square metres, 5 rooms each with a bathroom, communal kitchen and event room








View to the guest house © Mirka Pflüger
outside area © Mirka Pflüger
View into the garden
Room on the ground floor © Mirka Pflüger
Room on the upper floor © Mirka Pflüger
Room in the upper floor © Mirka Pflüger
Outside area
Street view © Mirka Pflüger
large common room with kitchen, gallery with 2 sleeping places






Studio exterior © Mirka Pflüger
Stuido entrance © Mirka Pflüger
Commons summer school, 2022
Event space
Wooden kitchen counter construction
Interior with plateau © Mirka Pflüger
Summer restaurant and event space, residency catering (since 2023 Parg, 2020-2022 Gaia, 2015-2019 Café zum Löwen)


















View into the garden © Mirka Pflüger
Former greenhouse (‘palm house’) of the old Schlossgärtnerei
Interior with café and bar © Mirka Pflüger
Interior with café and bar © Mirka Pflüger
Restaurant Parg, 2024 © Mirka Pflüger
Restaurant Parg, 2024 © Mirka Pflüger
Restaurant Parg, 2024 © Mirka Pflüger
Restaurant Parg, 2024 © Mirka Pflüger
Exterior area Parg, 2024 © Mirka Pflüger
Entrance Palm House
Illustration workshop with Studio Schmal, 2020
Illustration workshop with Studio Schmal, 2020
exterior view
Seedlings © Mirka Pflüger
Restaurant Gaia, 2020–2022
Restaurant Gaia, 2020–2022
Café zum Löwen run by Ayumi Saito, 2015–2020
Café zum Löwen run by Ayumi Saito, 2015–2020
Production facilities, ice cream parlour (since 2023 Illegal Gelato, 2018-2021 Paradieschen), pop-up kitchen with covered terrace (2023 Gary Pizza, 2016-2020 Glut & Späne)






Heating house of the former Schlossgärtnerei © Mirka Pflüger
Illegal Gelato, 2024 © Mirka Pflüger
Illegal Gelato, 2024 © Mirka Pflüger
Illegal Gelato, 2024 © Artem Prägitzer
Illegal Gelato, 2024 © Artem Prägitzer
Terrace at the heating house © Mirka Pflüger
Sales and exhibition space (since 2024 Magasin Sürpris, 2023 Kombini Kiosk, 2020-2022 Khassel)







Shop window to the street
Entrance area © Sarah Sondermann
Magasin Sürpris, 2024 © Sarah Sondermann
Magasin Sürpris, 2024 © Sarah Sondermann
Magasin Sürpris, 2024 © Sarah Sondermann
Kombini Kiosk, 2023
Kombini Kiosk, 2023
Sleeping and writing accommodation



View of Schober and Kiosk © Mirka Pflüger
Stairs to the residence accomodation
Winter time
sleeping facilities






Transparent Trailer sleeping area
Transparent Trailer
Aluminium Trailer
Transparent Alu sleeping area
Transparent Alu sleeping area
Aluminium Trailer terrace
Café and pottery (OnStudio), showroom, guest flat (5 rooms, kitchen, bathroom)







View of the Löwenhaus (formerly Gasthof zum Löwen) from the market square
Exhibition space on the ground floor
Ceramics workshop and café by On Studio © Henning Köstler
Communal kitchen on the upper floor
Bathroom of the guest flat
Guestroom
Yard entrance
The Great Garden is to become a place of learning and encounter, which is why we are particularly looking for groups and projects that want to connect with the garden and the site and use it as an opportunity to learn and exchange ideas, reflect and visualise.
We look forward to receiving your enquiries and bookings.